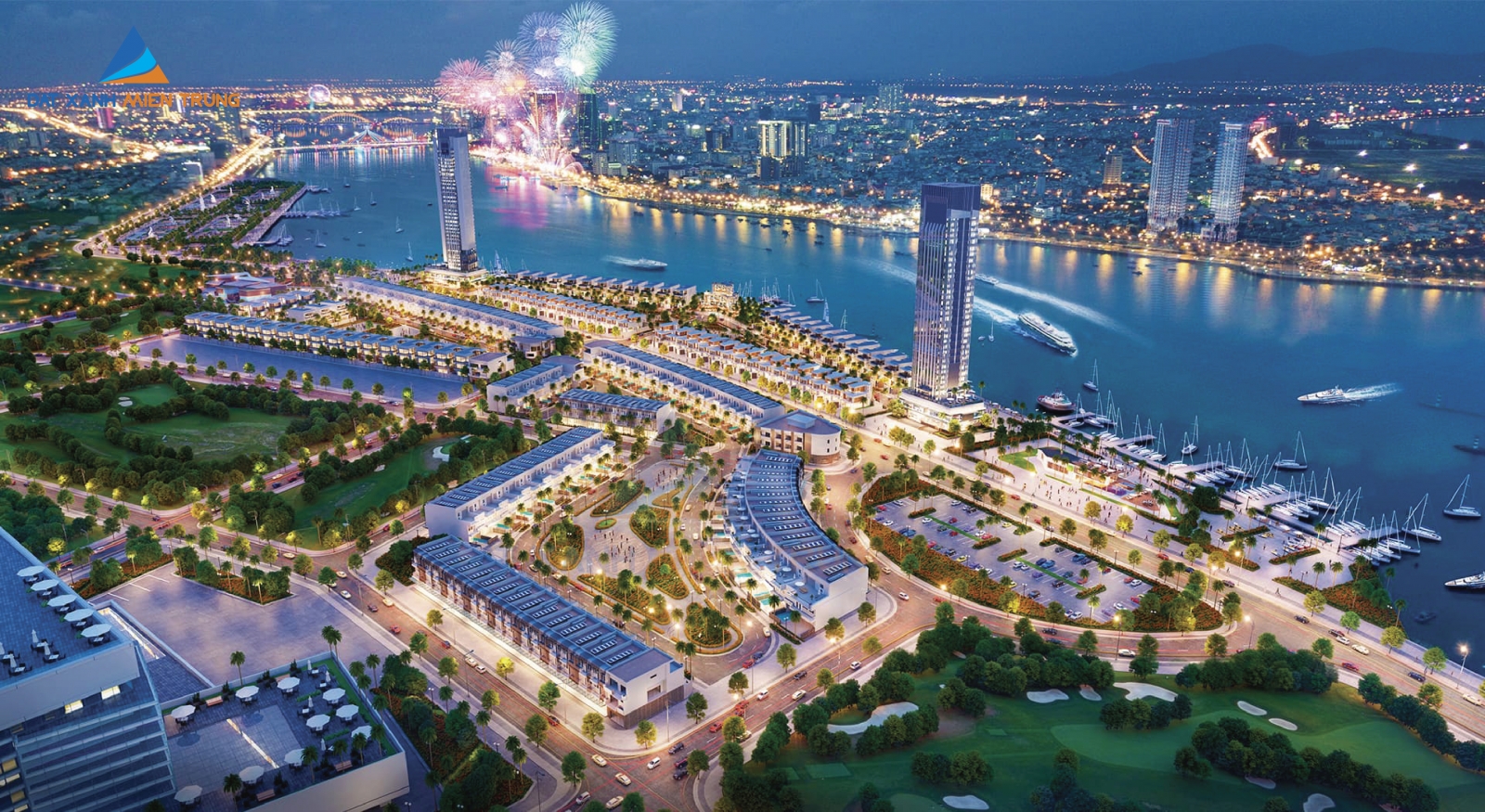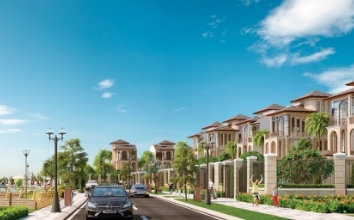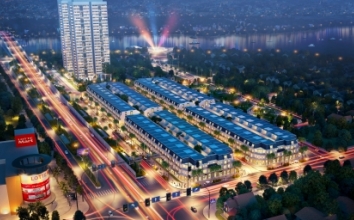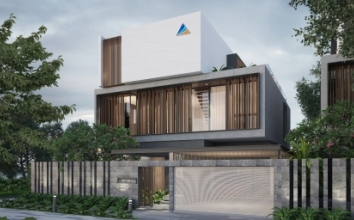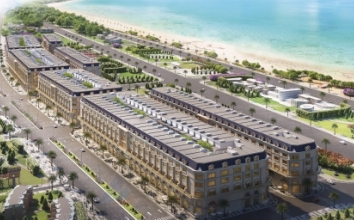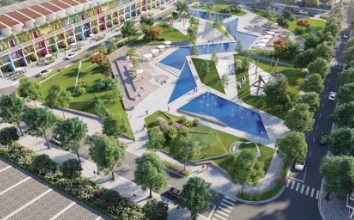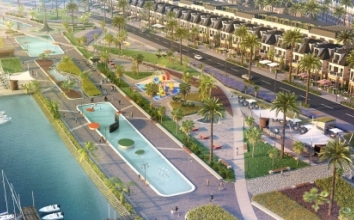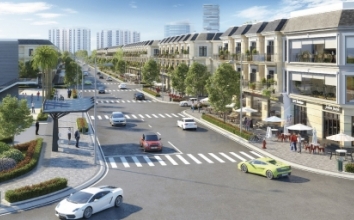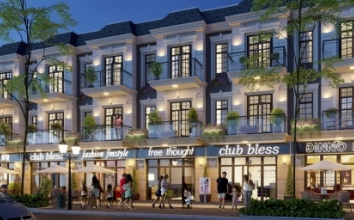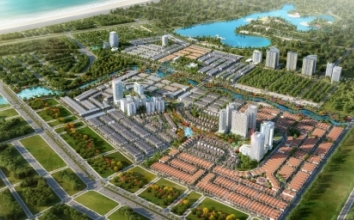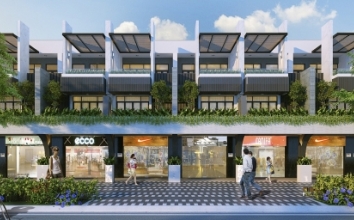MARINA COMPLEX
Thứ hai, 14/05/2018
Overview
Located at a rare place where interferes the sea and Han river, Lumina Marina Complex is built to become one of the first ranking place for relaxing, entertainment and business in Danang. The interference between the river and the sea creates a lively colorful space at Marina Complex.
Staying ahead of the most fashionable living value, the appearance of Lumina Marina Complex Shophouse series has contributed to "paint" a new face and raise the attractiveness of the project to a new level, surpassing the simple default option of the wealthy about the accomodation. This is really a worth living place, worth investing, which is being paid attention and sought by the upper class.
Trade name: Lumina Marina Complex Project
Investor: Danang Marina Company Limited
Distribution and development: Dat Xanh Danang Joint Stock Company
Location: Tran Hung Dao Street, Son Tra District, Danang City.
Area: 11,7 ha including 1 ha of water surface for marina
Scale: 128 townhouses, 78 villas and 2 apartment blocks - Condotel

Perspective of Lumina Marina Complex project
Perspective
Project location
The Lumina Marina Complex project is located on Tran Hung Dao street, adjacent to the Han River, which is considered to be one of the most beautiful and favorable roads in Danang.
It’s bordered by the existing residential area in the East, 2km from Pham Van Dong beach and 3km from Ocean park
It’s bordered by Han River with a luxurious marina in the West, towarding the vibrant city center
In the North, it’s towards the shimmering Thuan Phuoc Bridge, a green Son Tra peninsula
In the South, it’s bordered by a high-end commercial complex
The project provides the easy access to famous and attractive destinations for only 5 -10 minutes such as: Dragon Bridge, Han River Bridge, Love Bridge, Son Tra Peninsula ... and many other famous places in Danang.
It can be said that this is a leading attractive urban area in terms of planning, utilities and evenly location in Da Nang.
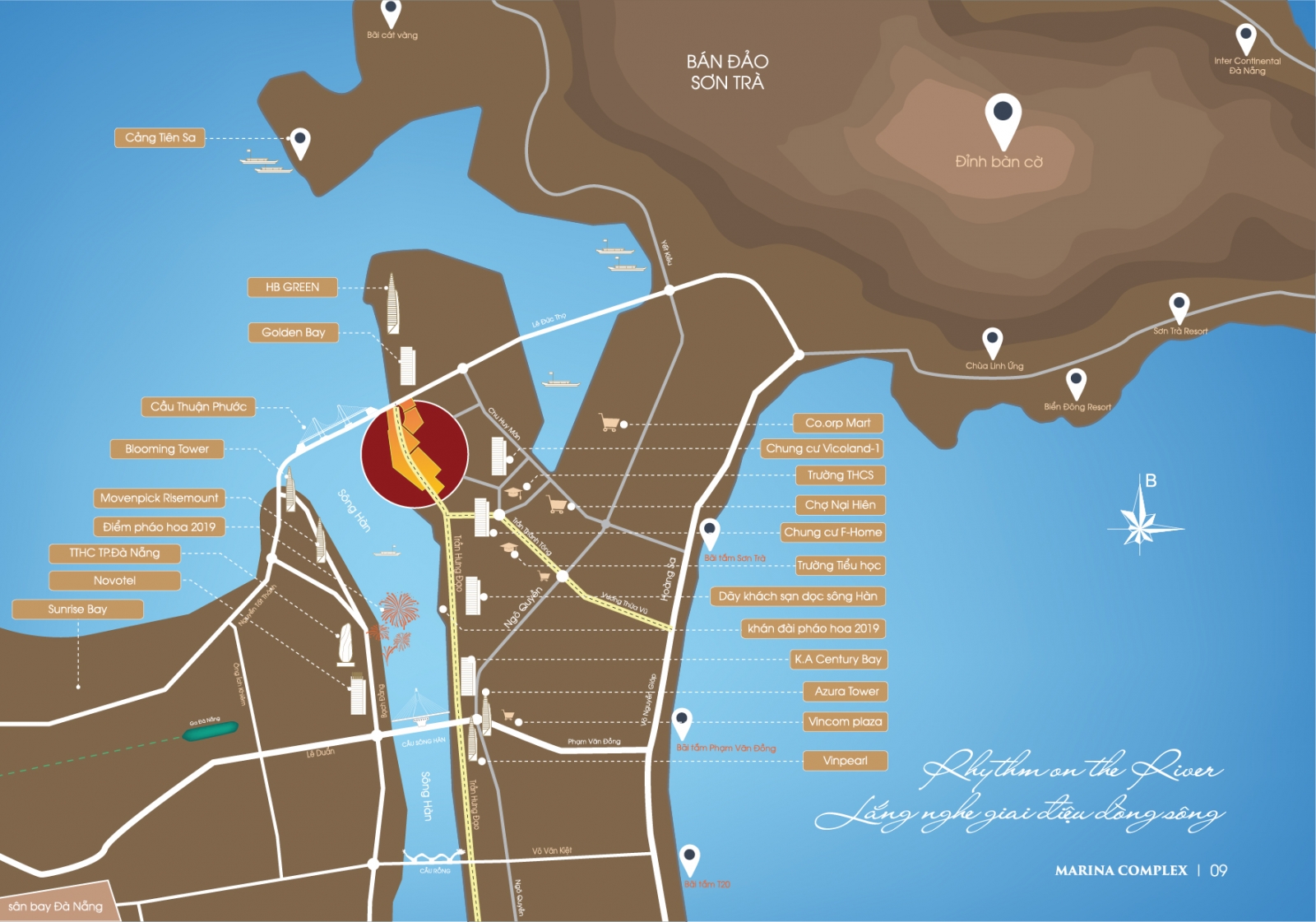

Location of Lumina Marina Complex project on Google Maps
Utilities
A very few projects have a marina for each family and the whole region. From here, with a luxurious yacht, you can easily move to the city center or any famous and busy place in Danang city. You will have a chance to look up at the high buildings that are more and more growing along the banks of the Han River. It’s an experience that not everyone has.
Green park and entertainment area interwoven commercial centers, shophouse is also a highlight for an ideal place of living, where is both environmental friendly, convenient and security. This is also a space for children to play and enjoy, a place nurturing the warmth for a civilized and elite community.
In addition, with central location which is convenient to come to international hospitals, schools, the leading commercial and financial centers of Danang city, this project maybe attractive enough for you to make decisions.
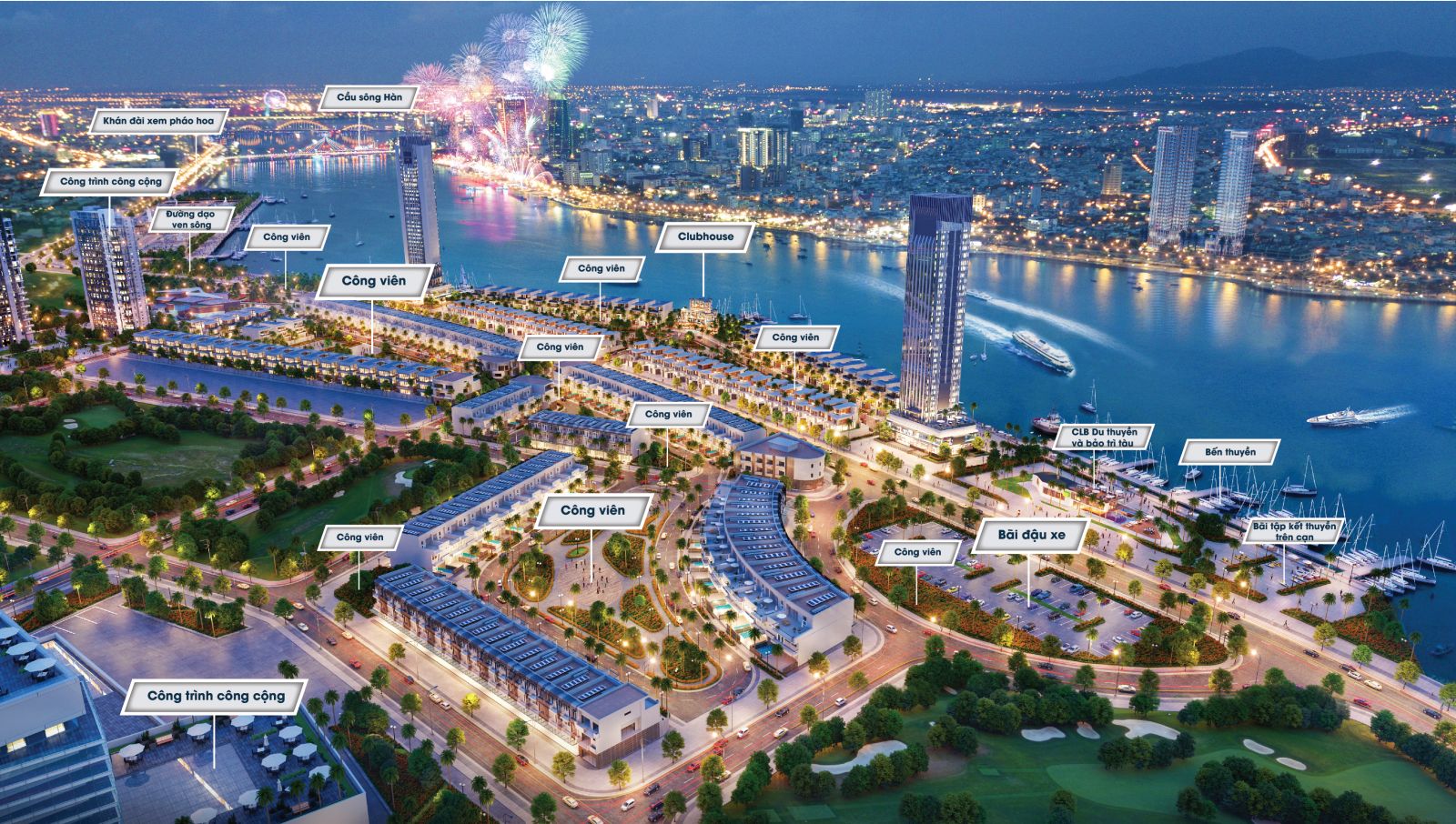
PRODUCTS
Shophouses: 3-storey structure, highlighted by 2 facades
Variety of area: 6x20m, 7.3x27.8m, 7.8x24m
As a pioneering luxury shophouse, Dat Xanh Mien Trung has invested in each detail during the construction process from the slab foundation to the ME electromechanical system, stone tiling facades, solar panels, landscape of green trees, grassward...
In addition to the gift package of the exterior finish with selected materials, the best suppliers, in the course of building the shophouse, Dat Xanh Mien Trung also implemented an additional package for customers, including: tiling sidewalks with high-end scraped stone of the resort; house façade and door saddle are tiled with black marble stone imported directly from Italy; tiling the entire front and back balcony with Bach Ma tiles; screeding the indoor floor and garden with a 10cm-thick concrete.
In addition, the project also completed the installation of the tailgate system and roof system with glass tiling in front of the house, using electrostatic galvanized steel; installing the entire decorative lighting system for the facade, gates, garden, finishing the entire outdoor landscape package; the water supply piping system uses high-class PPR lines and the entire wiring system, earthing system is carried out by the investor to prevent electric shock and leakage for the whole house.
Progress
PROJECT DEVELOPMENT ROADMAP
PHASE 1 – COMPLETION OF INFRASTRUCTURE OF THE VILLAS, TOWNHOUSES, PARK AND LANDSCAPE
Quarter I / 2018: Completing the site leveling and landscaping.
Quarter III / 2018: Completing infrastructure of utilities, automatic lighting system, roads, landscapes and parks, trees ...
Quarter I / 2019: Completing the exterior of the shophouse block including 38 apartments, 14 hotels and 25 villas. Deploying operational management system: Taking care of all the project landscape systems, cleaning and landscaping the whole project. 24/24 security system, operating the shophouse for rent of customers. Carrying out leasing villas, drawing and organizing outdoor festivals right in the project.
PHASE 2: INVESTMENT IN ENTIRE INFRASTRUCTURE SYSTEM OF RIVER VIEW
Quarter I / 2019: Completing the work of Riverside Embankment
Quarter II / 2019: Riverside park (central park and riverside square), riverside landscape and infrastructure of parking lot
Quarter III / 2019: Collaborating with international units of Australia and Singapore to construct marina and building a system of villas at the front of Le Van Duyet and riverside villas
PHASE 2020 - 2023: Carrying out the construction of Clubhouse area, condotel area, hotel.
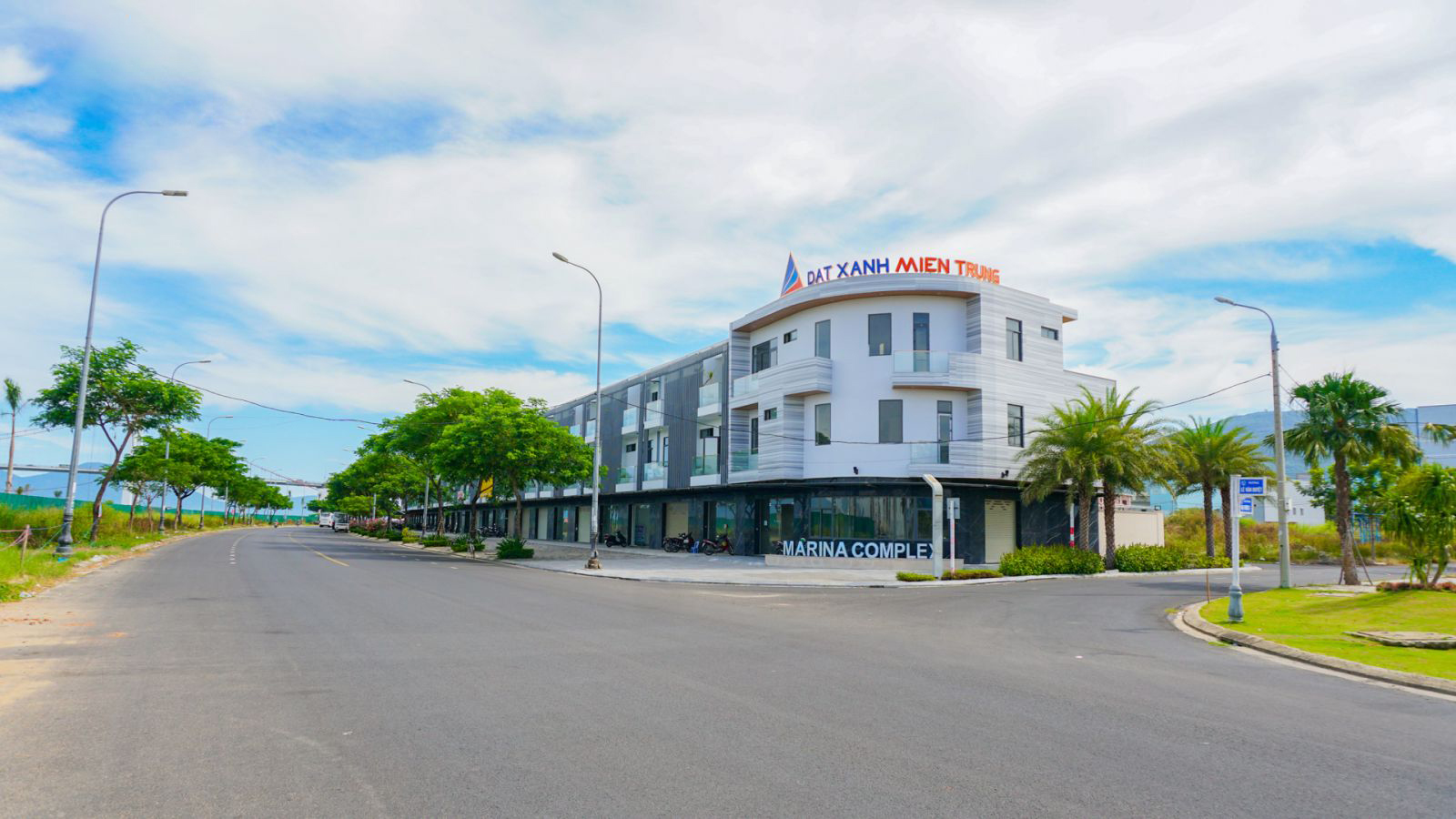
Update project progress in June 2019
VIRTUAL REALITY
REGISTER TO RECEIVE PROJECT INFORMATION
Other projects
 English
English 









